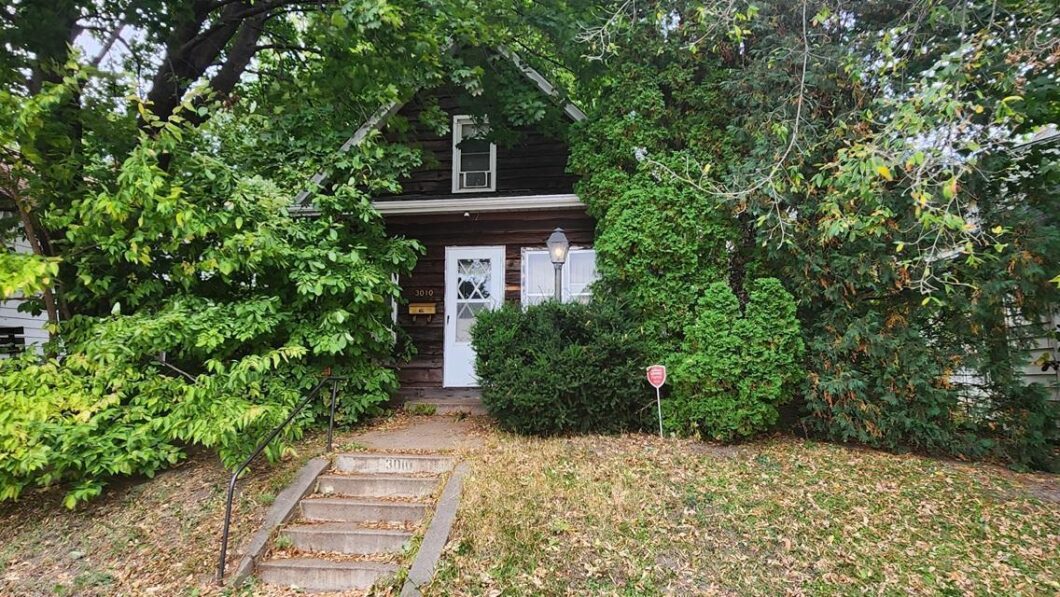
Delightful home filled with warmth, character, and vintage charm nestled in a welcoming neighborhood close to highways, hospitals, the bus line, and a variety of local shops and restaurants. This charming home blends original character with touches of contemporary living. Step in to discover grand 9 ft. ceilings, rich oak coved corners, and beautiful maple floors that add warmth throughout. The formal dining room glows beneath an original brass leaded glass, crystal -faceted chandelier and features a beautiful built in hutch / buffet. The grand staircase with it’s graceful oak banister leads to the upper level bedrooms, each with timeless appeal. Classic tall baseboards and original wood work showcase the craftsmanship of a bygone era, while modern updates and all appliances included make everyday living effortless, not to mention storage galore! Outside enjoy a fenced backyard, ideal for relaxing or hosting gatherings, along with a welcoming enclosed front porch and durable cedar siding that enhances the home’s curb appeal. Sure, it has some flaws and needs some TLC but is also priced accordingly! From it’s vintage charm to its inviting sense of warmth and character, this delightful property is ready for your finishing touches and one you’ll be proud to call home!
Data services provided by IDX Broker

| Price: | $130000 |
| Address: | 3010 Vincent Avenue N |
| City: | Minneapolis |
| County: | Hennepin |
| State: | Minnesota |
| Subdivision: | Seallum Gates 4th Add |
| MLS: | 6801018 |
| Square Feet: | 1,449 |
| Acres: | 0.12 |
| Lot Square Feet: | 0.12 acres |
| Bedrooms: | 2 |
| Bathrooms: | 1 |
| fuel: | Natural Gas |
| levels: | One and One Half |
| taxYear: | 2025 |
| roomType: | Living Room, Dining Room, Kitchen, Bedroom 1, Bedroom 2 |
| dpResource: | Y |
| postalCity: | Minneapolis |
| contingency: | None |
| lenderOwned: | No |
| officeBoard: | MAAR |
| parkingOpen: | 2 |
| lotSizeUnits: | Acres |
| neighborhood: | Jordan |
| powerCompany: | Xcel Energy |
| ageOfProperty: | 117 |
| amenitiesUnit: | Ceiling Fan(s),Hardwood Floors,Kitchen Window,Natural Woodwork,Porch,Washer/Dryer Hookup,Walk-In Closet |
| foundationArea: | 638 |
| patioPorchType: | Enclosed,Front Porch,Patio |
| yearlySeasonal: | Yearly |
| garageDoorWidth: | 8 |
| internetOptions: | Cable |
| rentalLicenseYN: | no |
| taxAnnualAmount: | 2867 |
| bathDescription2: | Basement,Rough In,Upper Level Full Bath |
| garageDimensions: | 16x22 |
| garageDoorHeight: | 7 |
| garageSquareFeet: | 352 |
| manufacturedHome: | No |
| roadFrontageType: | City Street, Curbs, Paved Streets, Sidewalks, Street Lights |
| assessmentPending: | No |
| foreclosureStatus: | No |
| lotSizeDimensions: | 42x127 |
| publicSurveyRange: | 24 |
| zoningDescription: | Residential-Single Family |
| potentialShortSale: | No |
| taxWithAssessments: | 2867.0000 |
| aboveGradeSqFtTotal: | 1449.0000 |
| belowGradeSqFtTotal: | 638.0000 |
| publicSurveySection: | 08 |
| schoolDistrictPhone: | 612-668-0000 |
| allowedUseCaseGroups: | IDX |
| foundationDimensions: | 29x22 |
| publicSurveyTownship: | 29 |
| schoolDistrictNumber: | 1 |
| fractionalOwnershipYN: | No |
| mainLevelFinishedArea: | 811.0000 |
| aboveGradeFinishedArea: | 1449 |
| diningRoomDescription2: | Kitchen/Dining Room,Living/Dining Room |
| constructionMaterialsDesc: | Frame |


































